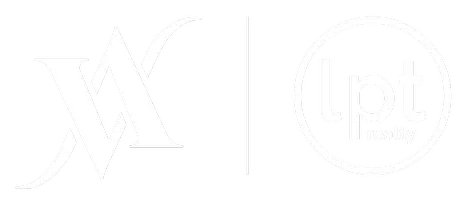4 Beds
3 Baths
1,987 SqFt
4 Beds
3 Baths
1,987 SqFt
OPEN HOUSE
Sun Jul 13, 1:00pm - 3:00pm
Key Details
Property Type Single Family Home
Sub Type Traditional
Listing Status Active
Purchase Type For Sale
Square Footage 1,987 sqft
Price per Sqft $165
Subdivision Redstone Commons
MLS Listing ID 979626
Bedrooms 4
Full Baths 2
Half Baths 1
Construction Status Construction Complete
HOA Fees $217/qua
HOA Y/N Yes
Year Built 2017
Annual Tax Amount $4,186
Tax Year 2024
Lot Size 6,534 Sqft
Acres 0.15
Property Sub-Type Traditional
Property Description
Location
State FL
County Okaloosa
Area 25 - Crestview Area
Zoning Resid Single Family
Rooms
Guest Accommodations Pavillion/Gazebo,Playground,Pool
Kitchen First
Interior
Interior Features Floor Vinyl, Floor WW Carpet, Kitchen Island, Pantry, Woodwork Painted
Appliance Auto Garage Door Opn, Dishwasher, Disposal, Microwave, Refrigerator W/IceMk, Smoke Detector, Stove/Oven Electric
Exterior
Exterior Feature Fenced Back Yard, Fenced Privacy, Sprinkler System
Parking Features Garage Attached
Garage Spaces 2.0
Pool Community
Community Features Pavillion/Gazebo, Playground, Pool
Utilities Available Electric, Public Sewer, Public Water
Private Pool Yes
Building
Lot Description Covenants, Interior, Level, Survey Available
Story 2.0
Structure Type Roof Dimensional Shg,Siding Brick Some,Siding Vinyl,Slab
Construction Status Construction Complete
Schools
Elementary Schools Riverside
Others
HOA Fee Include Insurance,Management,Recreational Faclty
Assessment Amount $217
Energy Description AC - Central Elect,Ceiling Fans,Heat Cntrl Electric,Water Heater - Elect
Financing Conventional,FHA,Other,VA
Find out why customers are choosing LPT Realty to meet their real estate needs
Learn More About LPT Realty






