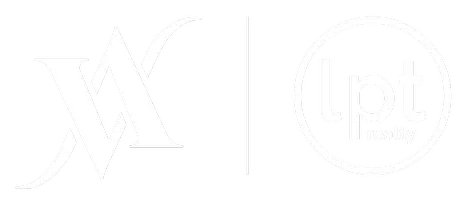3 Beds
2 Baths
1,784 SqFt
3 Beds
2 Baths
1,784 SqFt
Key Details
Property Type Single Family Home
Sub Type Single Family Residence
Listing Status Active
Purchase Type For Sale
Square Footage 1,784 sqft
Price per Sqft $168
Subdivision Copper Ridge Estates
MLS Listing ID 667310
Style Traditional
Bedrooms 3
Full Baths 2
HOA Fees $100/ann
HOA Y/N Yes
Year Built 1988
Lot Size 0.330 Acres
Acres 0.33
Property Sub-Type Single Family Residence
Source Pensacola MLS
Property Description
Location
State FL
County Escambia - Fl
Zoning County,Res Single
Rooms
Dining Room Breakfast Bar, Breakfast Room/Nook, Formal Dining Room
Kitchen Not Updated
Interior
Interior Features Bookcases, Ceiling Fan(s), Chair Rail, Crown Molding, High Ceilings, High Speed Internet, Recessed Lighting, Vaulted Ceiling(s)
Heating Heat Pump, Central, Fireplace(s)
Cooling Central Air, Ceiling Fan(s)
Flooring Tile, Laminate
Fireplace true
Appliance Electric Water Heater, Dryer, Washer, Built In Microwave, Dishwasher, Disposal, Refrigerator
Exterior
Exterior Feature Sprinkler
Parking Features 2 Car Garage, Side Entrance
Garage Spaces 2.0
Pool None
View Y/N No
Roof Type Shingle
Total Parking Spaces 2
Garage Yes
Building
Lot Description Central Access, Corner Lot
Faces Interstate 10 to North on Pine Forest Rd., Left on Copper Ridge Drive to home on the right.
Story 1
Structure Type Frame
New Construction No
Others
HOA Fee Include Association
Tax ID 371N314102001002
Find out why customers are choosing LPT Realty to meet their real estate needs
Learn More About LPT Realty






