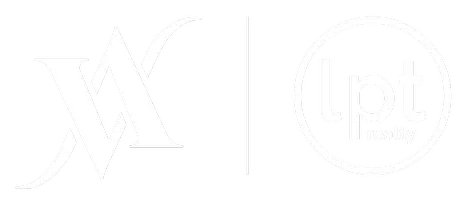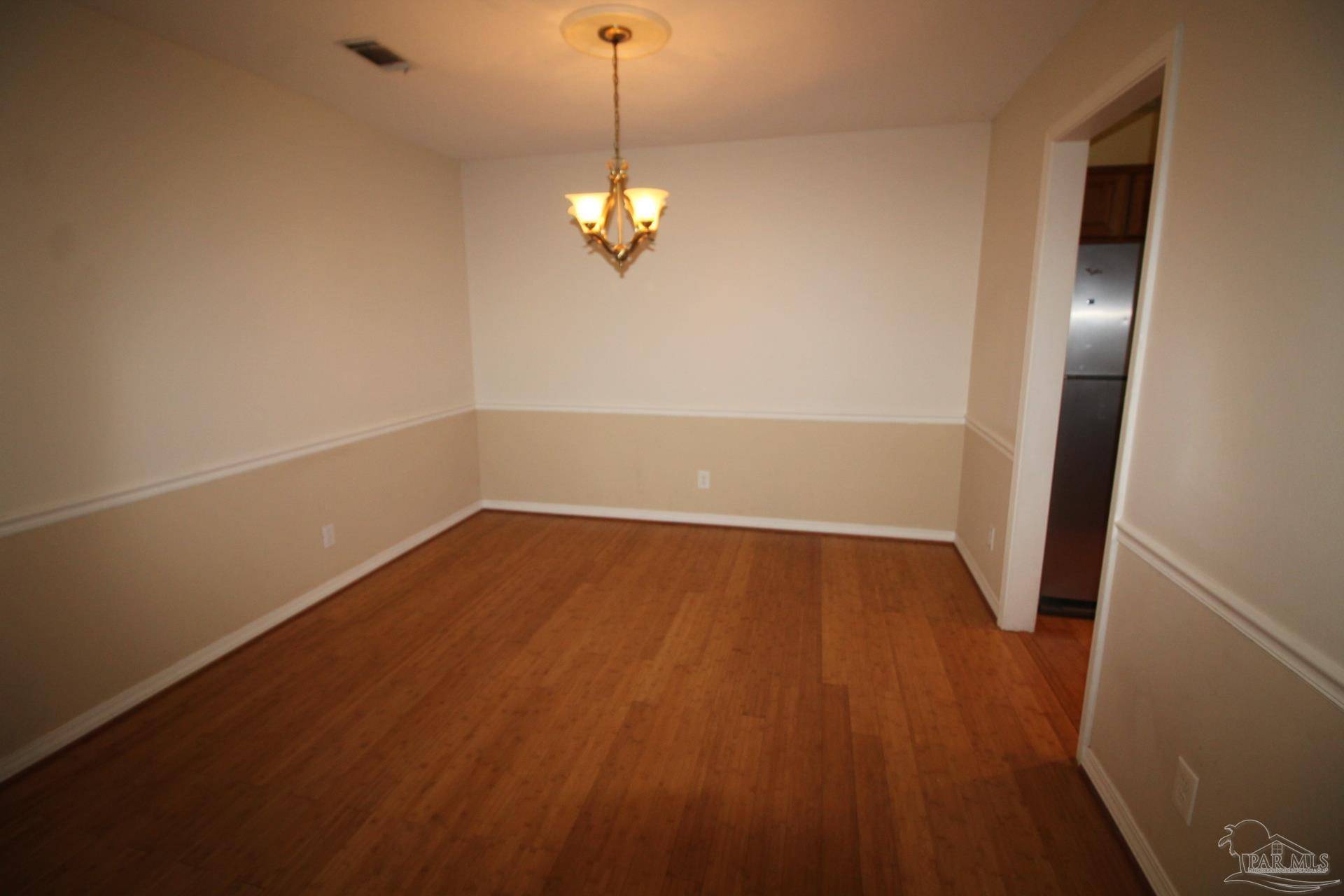3 Beds
2 Baths
1,320 SqFt
3 Beds
2 Baths
1,320 SqFt
Key Details
Property Type Condo
Sub Type Condominium
Listing Status Active
Purchase Type For Rent
Square Footage 1,320 sqft
MLS Listing ID 667355
Bedrooms 3
Full Baths 2
HOA Y/N No
Year Built 1983
Lot Size 1.239 Acres
Acres 1.2392
Property Sub-Type Condominium
Source Pensacola MLS
Property Description
Location
State FL
County Escambia - Fl
Rooms
Dining Room Eat-in Kitchen, Living/Dining Combo
Interior
Interior Features Ceiling Fan(s)
Heating Central, Fireplace(s)
Cooling Ceiling Fan(s), Central Air
Flooring Bamboo, Tile, Carpet
Fireplace true
Appliance Electric Water Heater, Dryer, Built In Microwave, Dishwasher, Electric Cooktop, Refrigerator
Exterior
Exterior Feature Balcony
Parking Features Garage, 1 Space/Unit, Guest, Garage Door Opener
Garage Spaces 1.0
View Y/N No
Roof Type Composition
Total Parking Spaces 1
Garage Yes
Building
Faces Complex is last entrance off of Olive Rd before you get to Scenic Hwy. Unit is in 1st building to the LEFT and is the upstairs unit on the RIGHT.
Water Public
Structure Type Brick Veneer,Frame
New Construction No
Others
Tax ID 051S291009002004
Security Features Smoke Detector(s)
Pets Allowed Yes, Upon Approval
Find out why customers are choosing LPT Realty to meet their real estate needs
Learn More About LPT Realty






