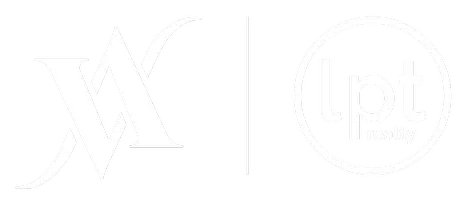4 Beds
3.5 Baths
3,071 SqFt
4 Beds
3.5 Baths
3,071 SqFt
Key Details
Property Type Single Family Home
Sub Type Single Family Residence
Listing Status Active
Purchase Type For Sale
Square Footage 3,071 sqft
Price per Sqft $239
Subdivision Ledgestone
MLS Listing ID 667412
Style Contemporary
Bedrooms 4
Full Baths 3
Half Baths 1
HOA Fees $700/ann
HOA Y/N Yes
Year Built 2025
Lot Size 0.258 Acres
Acres 0.2578
Property Sub-Type Single Family Residence
Source Pensacola MLS
Property Description
Location
State FL
County Escambia - Fl
Zoning Mixed Residential Subdiv
Rooms
Dining Room Breakfast Room/Nook, Eat-in Kitchen, Formal Dining Room
Kitchen Not Updated
Interior
Interior Features Baseboards, Bookcases, Ceiling Fan(s), Crown Molding, Recessed Lighting, Bonus Room, Office/Study
Heating Heat Pump
Cooling Heat Pump, Central Air, Ceiling Fan(s), ENERGY STAR Qualified Equipment
Flooring Tile
Fireplaces Type Two or More
Fireplace true
Appliance Tankless Water Heater/Gas, Built In Microwave, Dishwasher, Disposal, Oven, ENERGY STAR Qualified Dishwasher, ENERGY STAR Qualified Water Heater
Exterior
Parking Features 2 Car Garage
Garage Spaces 2.0
Fence Back Yard
Pool None
Utilities Available Underground Utilities
View Y/N No
Roof Type Shingle
Total Parking Spaces 2
Garage Yes
Building
Lot Description Central Access
Faces West on 9 Mile Road- take a right on Beulah Road. Ledgestone Subdivision entrance 1/4 mile on the left. From I-10 W, Exit 5 - left off exit, pass Navy Federal to traffic light at Beulah Road. Turn right onto Beulah Rd. Entrance 1/4 mile on left.
Story 1
Water Public
Structure Type Block,Brick,Concrete,Frame
New Construction Yes
Others
HOA Fee Include Association,Management
Tax ID 061S311402027001
Find out why customers are choosing LPT Realty to meet their real estate needs
Learn More About LPT Realty

