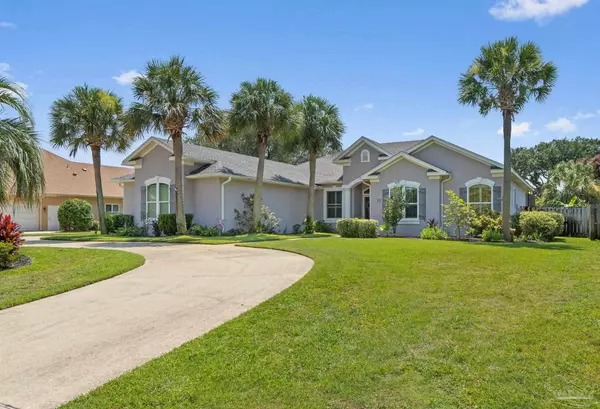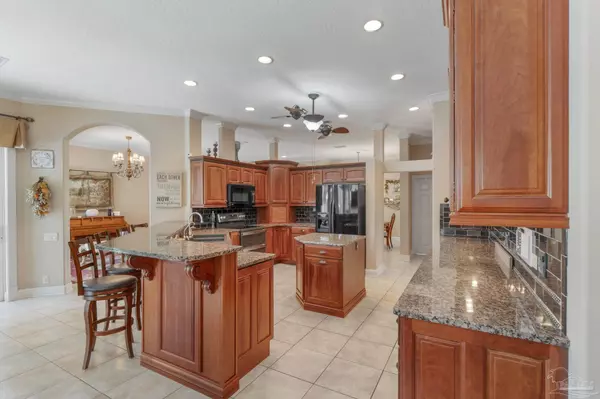4 Beds
3 Baths
2,576 SqFt
4 Beds
3 Baths
2,576 SqFt
Open House
Sun Aug 24, 12:00pm - 2:00pm
Key Details
Property Type Single Family Home
Sub Type Single Family Residence
Listing Status Active
Purchase Type For Sale
Square Footage 2,576 sqft
Price per Sqft $300
Subdivision Grand Pointe
MLS Listing ID 669737
Style Contemporary
Bedrooms 4
Full Baths 3
HOA Fees $300/ann
HOA Y/N Yes
Year Built 1999
Lot Size 0.367 Acres
Acres 0.367
Property Sub-Type Single Family Residence
Source Pensacola MLS
Property Description
Location
State FL
County Santa Rosa
Zoning Res Single
Rooms
Dining Room Breakfast Bar, Breakfast Room/Nook, Formal Dining Room
Kitchen Not Updated
Interior
Interior Features Ceiling Fan(s), Crown Molding, Recessed Lighting, Office/Study
Heating Heat Pump, Central
Cooling Central Air, Ceiling Fan(s)
Flooring Tile, Carpet
Appliance Electric Water Heater
Exterior
Exterior Feature Lawn Pump, Sprinkler
Parking Features 2 Car Garage, Oversized
Garage Spaces 2.0
Fence Back Yard
Pool In Ground, Screen Enclosure, Vinyl
View Y/N No
Roof Type Composition
Total Parking Spaces 2
Garage Yes
Building
Lot Description Central Access, Cul-De-Sac
Faces Hwy 98 to Grand Pointe - Kelton to right on Mary Fox t left on Mary Kate to right on Edmund to left on Grand Pointe. House is on the left.
Story 1
Water Public
Structure Type Frame
New Construction No
Others
HOA Fee Include Association,Maintenance,Management
Tax ID 362S29151300D000050
Find out why customers are choosing LPT Realty to meet their real estate needs
Learn More About LPT Realty






