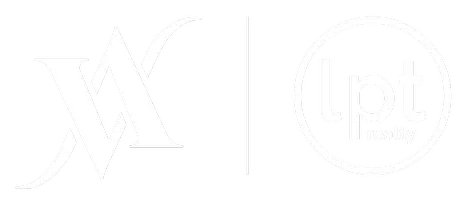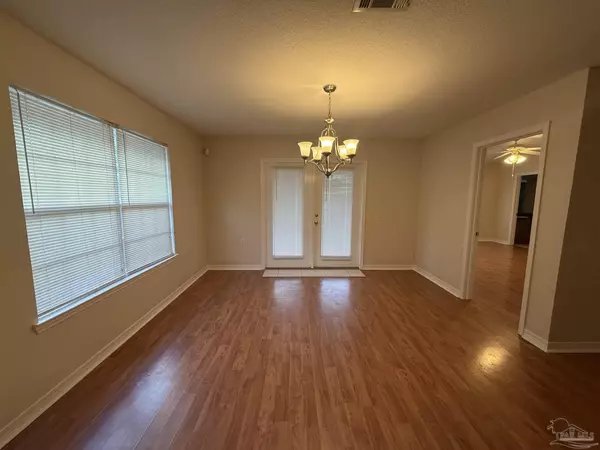
3 Beds
2 Baths
1,589 SqFt
3 Beds
2 Baths
1,589 SqFt
Key Details
Property Type Single Family Home
Sub Type Single Family Residence
Listing Status Active
Purchase Type For Sale
Square Footage 1,589 sqft
Price per Sqft $166
Subdivision Newcastle Place
MLS Listing ID 671858
Style Traditional
Bedrooms 3
Full Baths 2
HOA Fees $350/ann
HOA Y/N Yes
Year Built 2007
Lot Size 6,969 Sqft
Acres 0.16
Lot Dimensions 50x140
Property Sub-Type Single Family Residence
Source Pensacola MLS
Property Description
Location
State FL
County Escambia - Fl
Zoning Res Single
Rooms
Dining Room Breakfast Bar, Kitchen/Dining Combo
Kitchen Not Updated, Pantry, Solid Surface Countertops, Desk
Interior
Interior Features Ceiling Fan(s), Plant Ledges
Heating Central, Fireplace(s)
Cooling Central Air, Ceiling Fan(s)
Flooring Tile
Fireplace true
Appliance Electric Water Heater, Built In Microwave, Dishwasher, Refrigerator
Exterior
Exterior Feature Rain Gutters
Parking Features 2 Car Garage
Garage Spaces 2.0
Fence Back Yard, Privacy
Pool None
Utilities Available Cable Available
View Y/N No
Roof Type Composition
Total Parking Spaces 2
Garage Yes
Building
Lot Description Interior Lot
Faces I10 west toward Mobile to Hwy 29 North to left on Detroit Blvd. to Right on Ashland Ave. to left on Bush St. to Right on Abbington
Story 1
Water Public
Structure Type Brick
New Construction No
Others
HOA Fee Include Association,Management
Tax ID 121S311000140014
Special Listing Condition As Is
Virtual Tour https://tour.panoee.net/68dfde5135239b284fb1b543/68dfde8fd7144436ed84fab6

Find out why customers are choosing LPT Realty to meet their real estate needs
Learn More About LPT Realty






