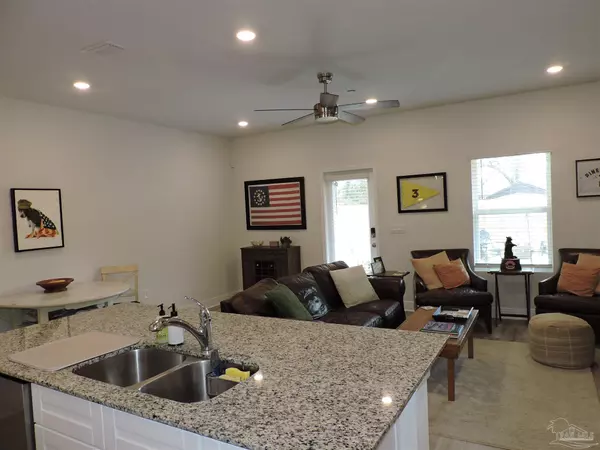
3 Beds
2.5 Baths
1,537 SqFt
3 Beds
2.5 Baths
1,537 SqFt
Key Details
Property Type Townhouse
Sub Type Residential Attached
Listing Status Active
Purchase Type For Rent
Square Footage 1,537 sqft
Subdivision Fairchild Village
MLS Listing ID 671928
Bedrooms 3
Full Baths 2
Half Baths 1
HOA Y/N No
Year Built 2024
Lot Size 1,742 Sqft
Acres 0.04
Property Sub-Type Residential Attached
Source Pensacola MLS
Property Description
Location
State FL
County Escambia - Fl
Rooms
Dining Room Breakfast Bar, Living/Dining Combo
Kitchen Granite Counters, Kitchen Island, Pantry
Interior
Interior Features Baseboards, Ceiling Fan(s), High Ceilings, Recessed Lighting
Heating Central
Cooling Ceiling Fan(s), Central Air
Flooring Carpet, Simulated Wood
Appliance Electric Water Heater, Dryer, Washer, Built In Microwave, Dishwasher, Disposal, Electric Cooktop, Refrigerator
Exterior
Parking Features Garage
Garage Spaces 1.0
Fence Partial, Privacy
Pool None
Waterfront Description No Water Features
View Y/N No
Total Parking Spaces 1
Garage Yes
Building
Lot Description Interior Lot
Faces N Davis Hwy to FL-291 N; continue on FL-291 N to Ferry Pass; continue on Chapel St to Fairchild Village Dr
Story 2
Water Public
Structure Type Vinyl Siding,Frame
New Construction No
Others
Tax ID 311S302252002001
Security Features Smoke Detector(s)
Pets Allowed Yes, Upon Approval

Find out why customers are choosing LPT Realty to meet their real estate needs
Learn More About LPT Realty






