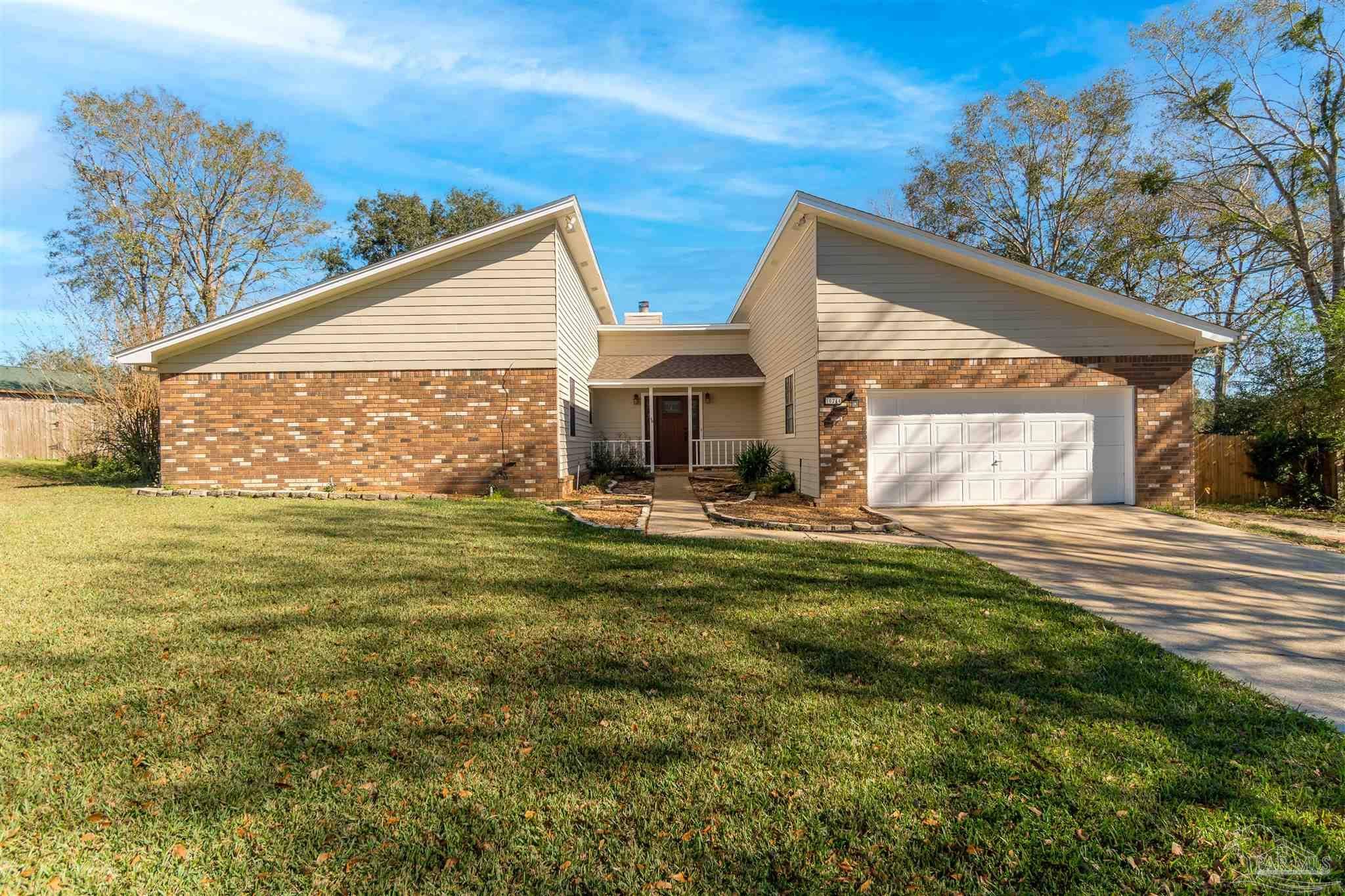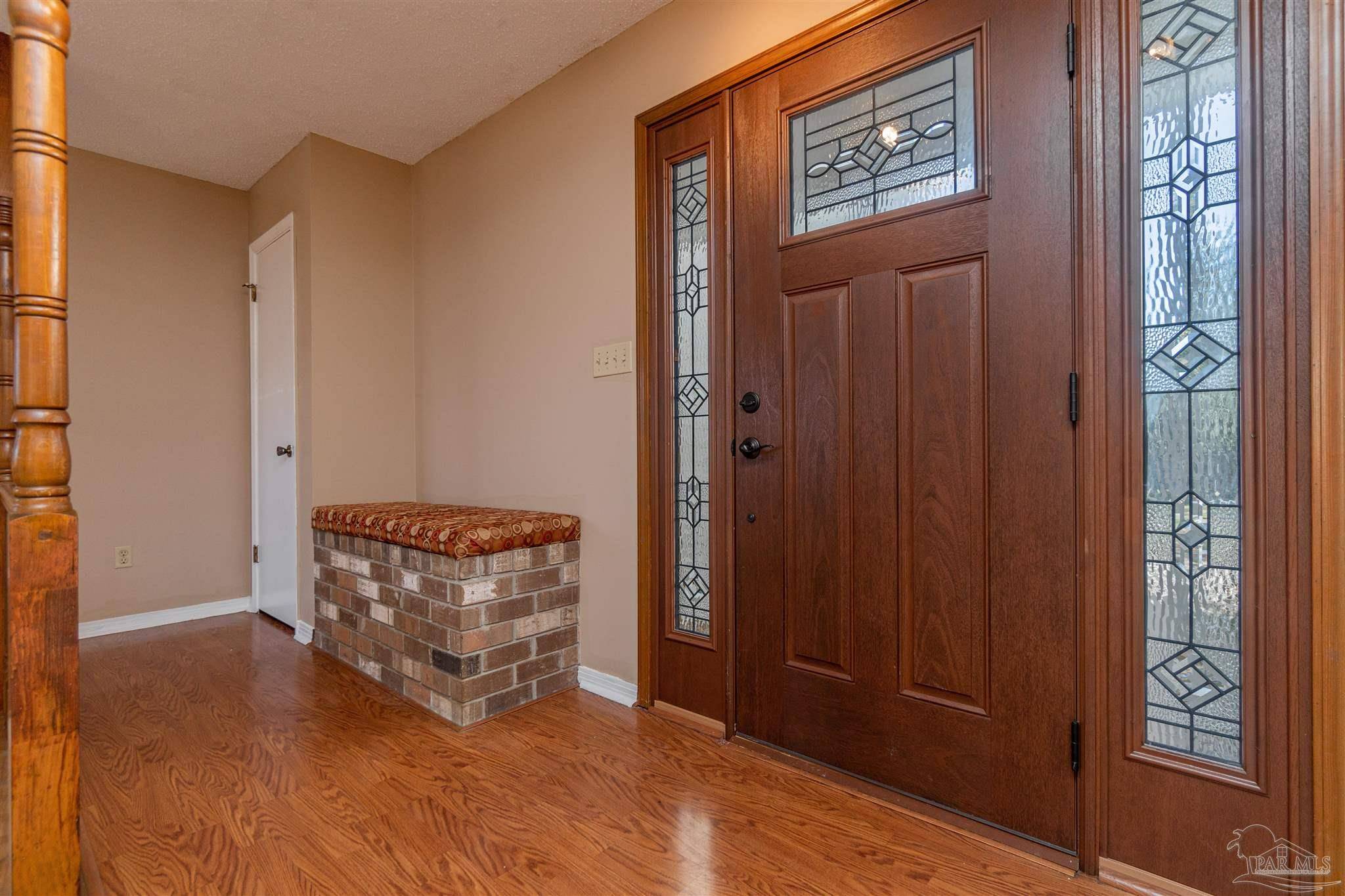Bought with Andrew Vose • EXP Realty, LLC
$280,000
$269,900
3.7%For more information regarding the value of a property, please contact us for a free consultation.
3 Beds
2 Baths
1,961 SqFt
SOLD DATE : 02/18/2022
Key Details
Sold Price $280,000
Property Type Single Family Home
Sub Type Single Family Residence
Listing Status Sold
Purchase Type For Sale
Square Footage 1,961 sqft
Price per Sqft $142
MLS Listing ID 602206
Sold Date 02/18/22
Style Traditional
Bedrooms 3
Full Baths 2
HOA Y/N No
Year Built 1977
Lot Size 0.310 Acres
Acres 0.31
Property Sub-Type Single Family Residence
Source Pensacola MLS
Property Description
Custom built home located on a small cul-de-sac, no home owners association fees, located off Nine mile rd, which means you will be close to everything, just to name some added bonuses. As you walk up to this home, you just get a sense of coming home. You can see yourself, sitting on the front porch, in a rocking chair, drinking coffee, and listening to the birds sing. As you walk into the home, you will immediately see the brick hearth, wood burning fireplace, and mantle. You will also notice, the tile floors, the laminate wood flooring, and carpet in the bedrooms. The great room has plenty of space for that u-shaped sectional, dining room can seat a 8 top table, plus there is a little nook for reading or can be used as a little office. The kitchen features granite counter tops, glass backsplash, black drop in sink, real wood cabinets, and a kitchen nook. The garage is oversized 21x22, which means you can get out of your car and not ding your door when you get out. Plenty of room in the back yard, with a patio for your outdoor barbequing. Updated features are roof (Nov 2021), HVAC (2015), range and dishwasher (2017). Lots of great features to this home, don't miss out. Call for your appt, today, it will be gone tomorrow.
Location
State FL
County Escambia
Zoning County,Res Single
Rooms
Dining Room Breakfast Room/Nook, Kitchen/Dining Combo
Kitchen Updated, Granite Counters, Pantry
Interior
Interior Features Ceiling Fan(s), Office/Study
Heating Central, Fireplace(s)
Cooling Heat Pump, Central Air
Flooring Tile, Carpet, Laminate
Fireplace true
Appliance Electric Water Heater, Dishwasher, Electric Cooktop
Exterior
Exterior Feature Sprinkler
Parking Features 2 Car Garage, Oversized, Garage Door Opener
Garage Spaces 2.0
Fence Back Yard, Privacy
Pool None
Utilities Available Cable Available
Waterfront Description None, No Water Features
View Y/N No
Roof Type Shingle
Total Parking Spaces 2
Garage Yes
Building
Lot Description Cul-De-Sac
Faces Nine Mile Rd, turn north on Guidy Ln, turn right on Greenbrier Blvd, turn right on Sugar Creek Dr. and then left on Sugar Creek Pl. House on the right
Story 1
Water Public
Structure Type Brick Veneer, HardiPlank Type, Frame
New Construction No
Others
HOA Fee Include None
Tax ID 061S302100012002
Read Less Info
Want to know what your home might be worth? Contact us for a FREE valuation!

Our team is ready to help you sell your home for the highest possible price ASAP
Find out why customers are choosing LPT Realty to meet their real estate needs
Learn More About LPT Realty






